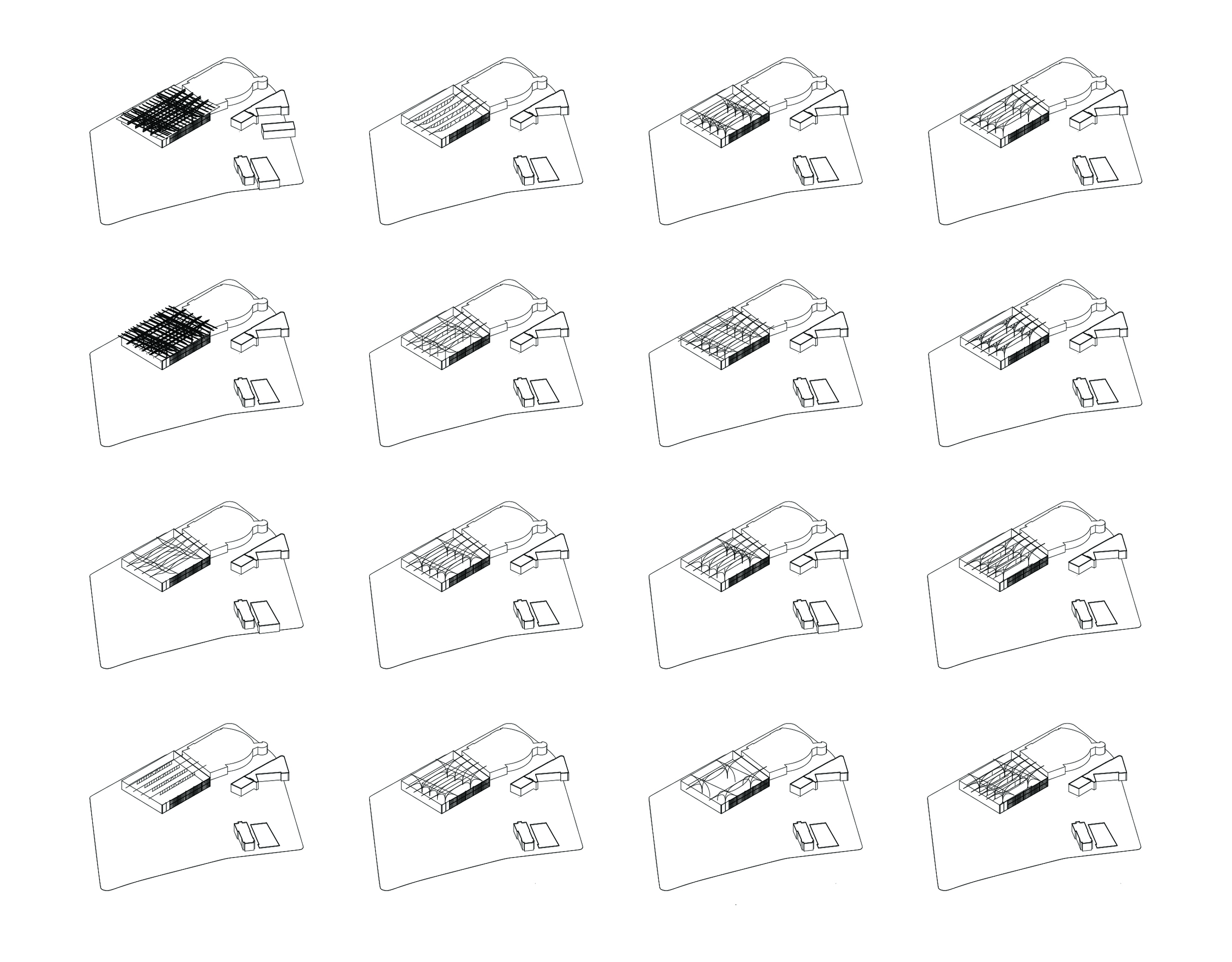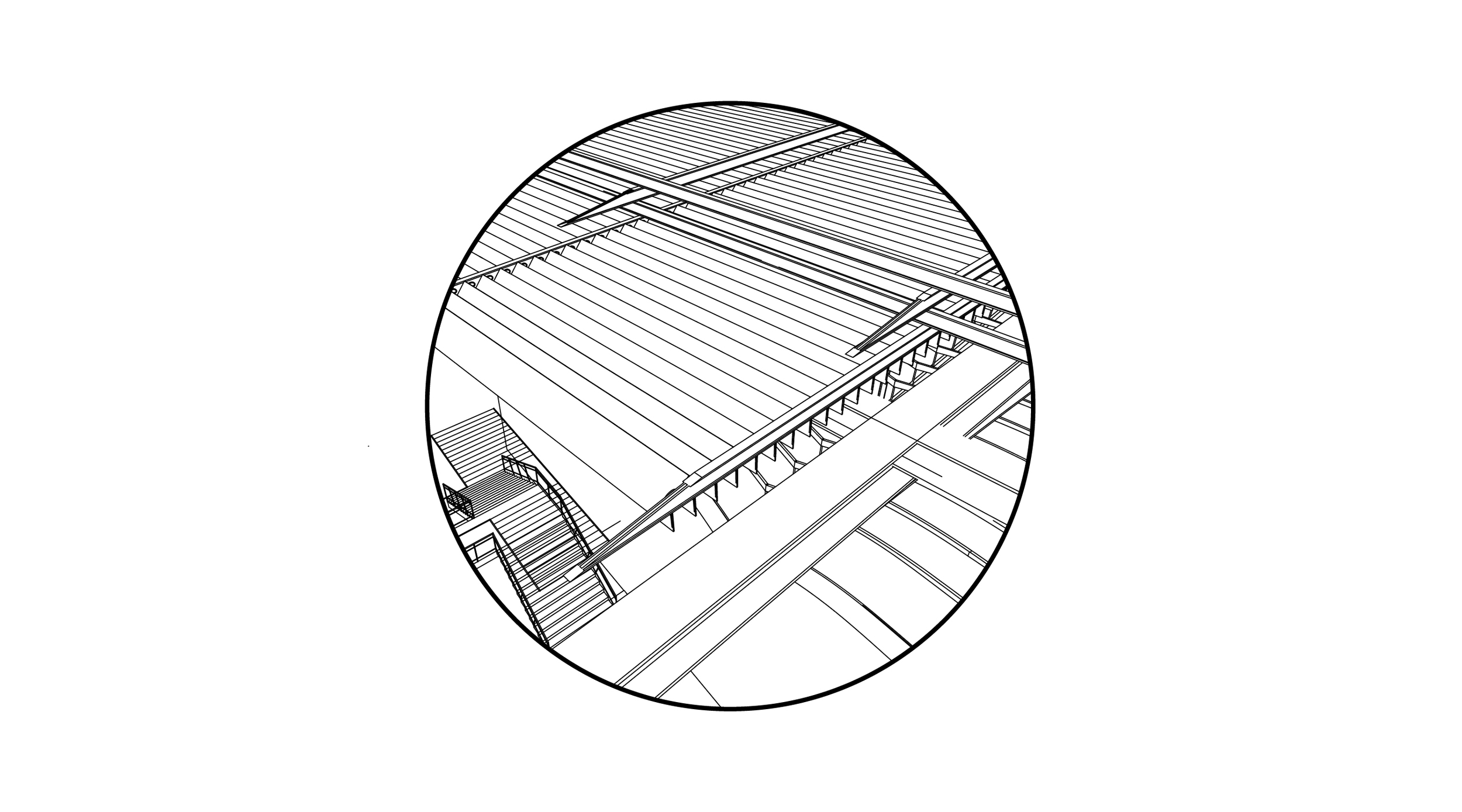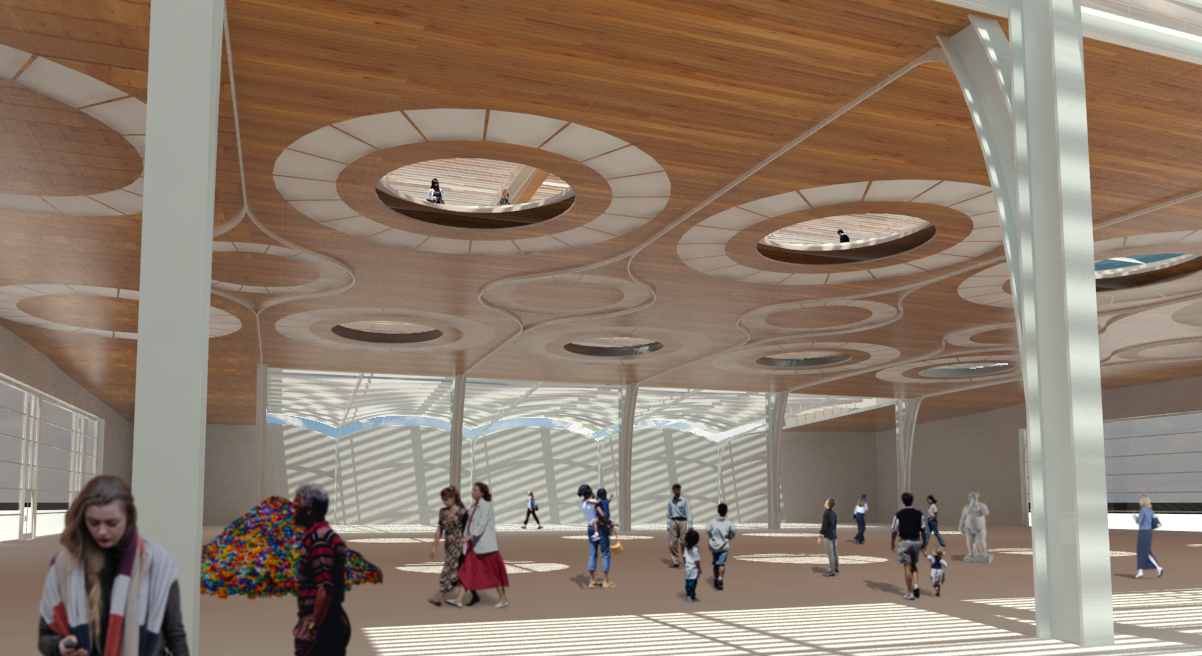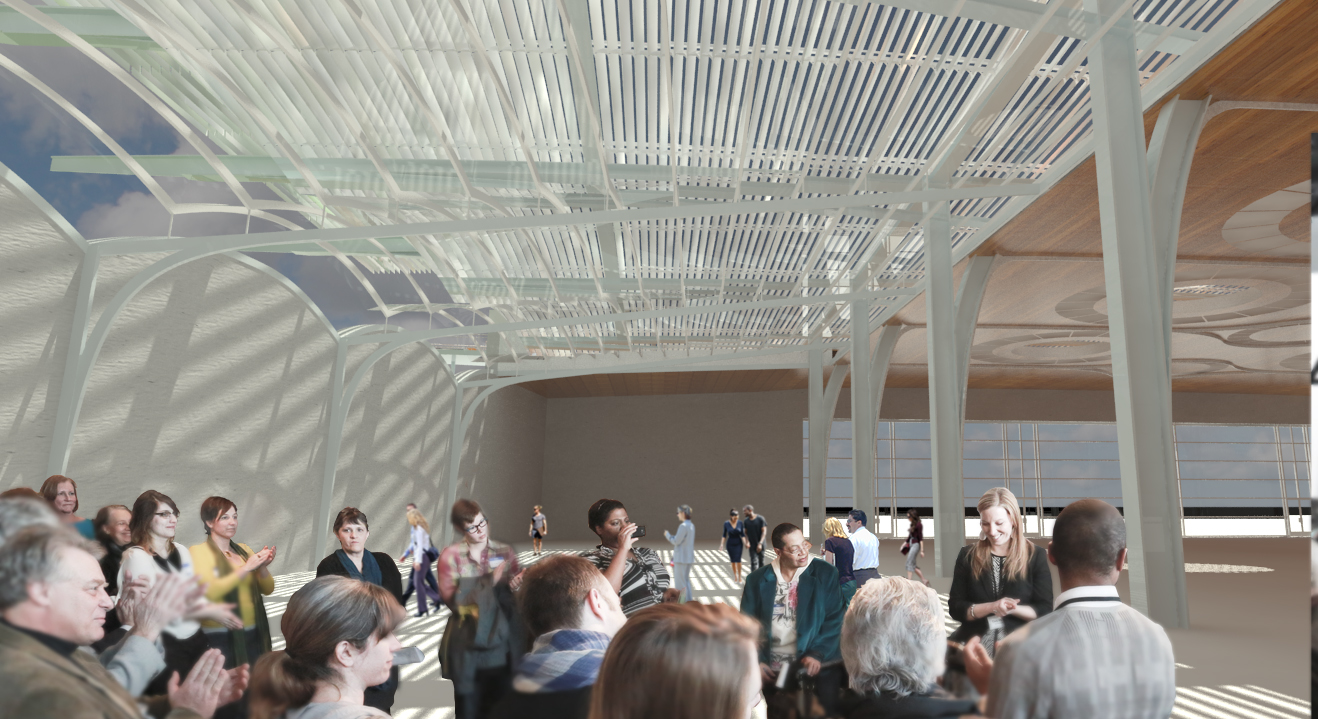








Your Custom Text Here
I began this project by analyzing the success of the existing Geffen building: flexibility of space through the utilization of long span structures. I wanted to push this concept into its next logical form: a super structure to support an even greater flexibility of space and function. Through this process of investigating structural systems, I found the Vierendeel truss. This truss is interesting from an architectural stand point in that when scaled properly it allows for internal habitation of its structural members and the introduction of apertures. But, due to the Vierendeels high cost and large member size, I began to look for ways to integrate both shading systems and vertical support structures into its core composition. This investigation led me to a complimentary system of arches and curves that support an open central cavity and allow the programs that previously inhabited the ground floor to be moved upwards and internalized in this new super structure. From there the detailing and circulation systems picked up on this architectural language and created a cohessive design across building systems.
Since the buildings typology is a museum, a central concept to this project was the desire to maximize natural daylighting. The highest level in the structural system consists of a span of louvers to baffle lighting into the spaces below. Moving down vertically, the rest of the architectural system focuses on bringing this diffused light into the galleries and event spaces. Furthermore a set of circular diffusers built into the 'belly' of the building creates a portal between public and private and allows further light diffusion to occur.
I began this project by analyzing the success of the existing Geffen building: flexibility of space through the utilization of long span structures. I wanted to push this concept into its next logical form: a super structure to support an even greater flexibility of space and function. Through this process of investigating structural systems, I found the Vierendeel truss. This truss is interesting from an architectural stand point in that when scaled properly it allows for internal habitation of its structural members and the introduction of apertures. But, due to the Vierendeels high cost and large member size, I began to look for ways to integrate both shading systems and vertical support structures into its core composition. This investigation led me to a complimentary system of arches and curves that support an open central cavity and allow the programs that previously inhabited the ground floor to be moved upwards and internalized in this new super structure. From there the detailing and circulation systems picked up on this architectural language and created a cohessive design across building systems.
Since the buildings typology is a museum, a central concept to this project was the desire to maximize natural daylighting. The highest level in the structural system consists of a span of louvers to baffle lighting into the spaces below. Moving down vertically, the rest of the architectural system focuses on bringing this diffused light into the galleries and event spaces. Furthermore a set of circular diffusers built into the 'belly' of the building creates a portal between public and private and allows further light diffusion to occur.
Virendeel Studies
Process
Early Design Iterations
Process 2
Early Design Iterations
Louvre Details
Sectional Detail
Final Board
All systems expressed and exploded to show integration and expression of architectural language